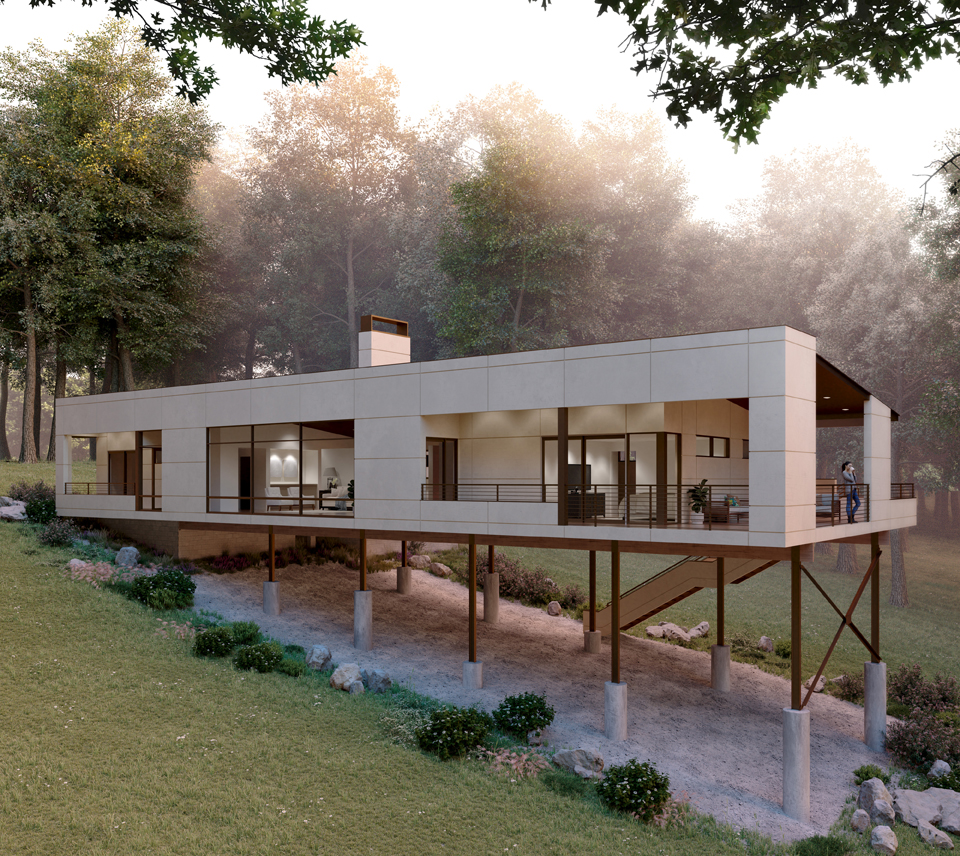Treeloft
Do you remember as a child the thrill of being in a treehouse? Everything from climbing the rickety ladder rungs, to ducking under and around the boughs, to stepping onto the platform at a dizzying height above ground, was a daring adventure. But the feeling of experiencing the world from up high, enveloped within the veil of soft, green shards and sky-reaching branches, aroused a primordial comfort and familiarity. Such is this home on a heavily forested, steeply sloping half acre lot in the middle of the city.
Treeloft is a 2,350 square foot modern structure elevated by tall steel columns to both mitigate and celebrate the steeply sloping terrain. This single horizontal bar of living space wrapped with covered outdoor areas takes full advantage of the many avian views humans only dream of. The opposing metal roofs of the home and separate garage meet and form an extruded metal scupper, becoming a dramatic water feature when it rains. Simple, well-detailed materials of exposed steel structure, cement board veneer, metal panel roofs, and selectively located glass walls, achieve a clean-lined elegance that belies the challenging budget that prioritized maximum efficiency and cost effectiveness.

