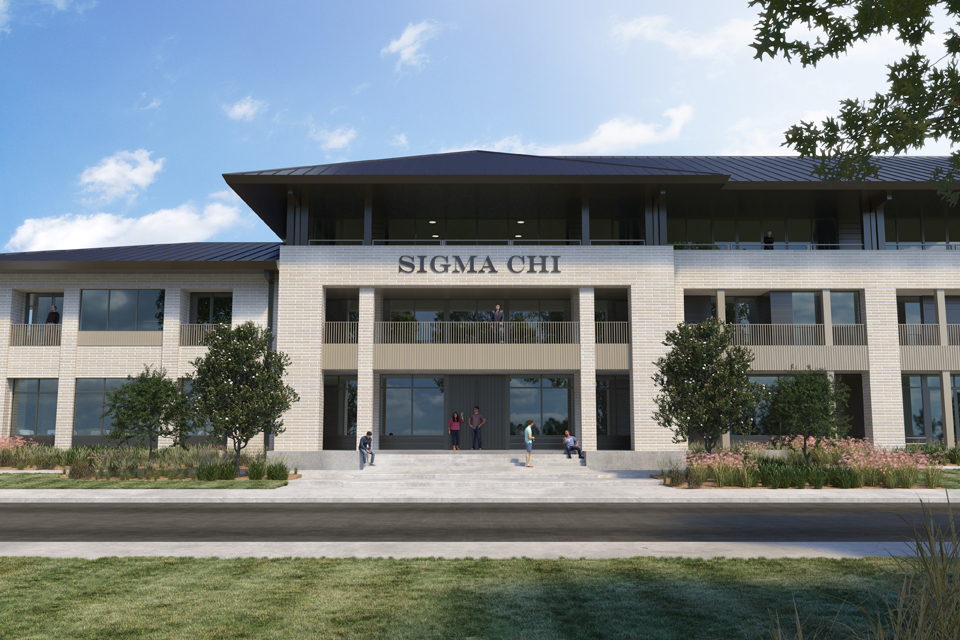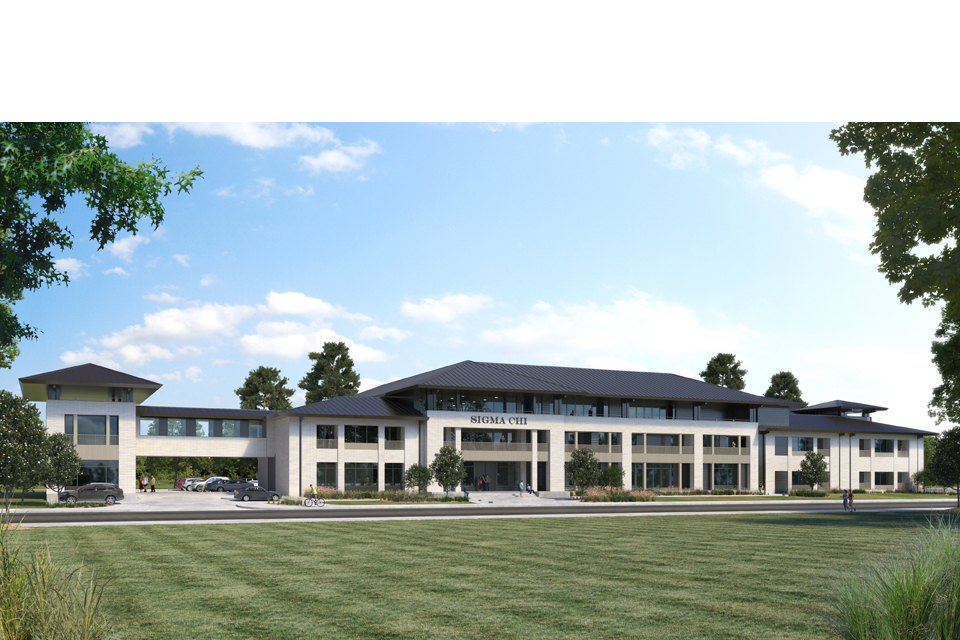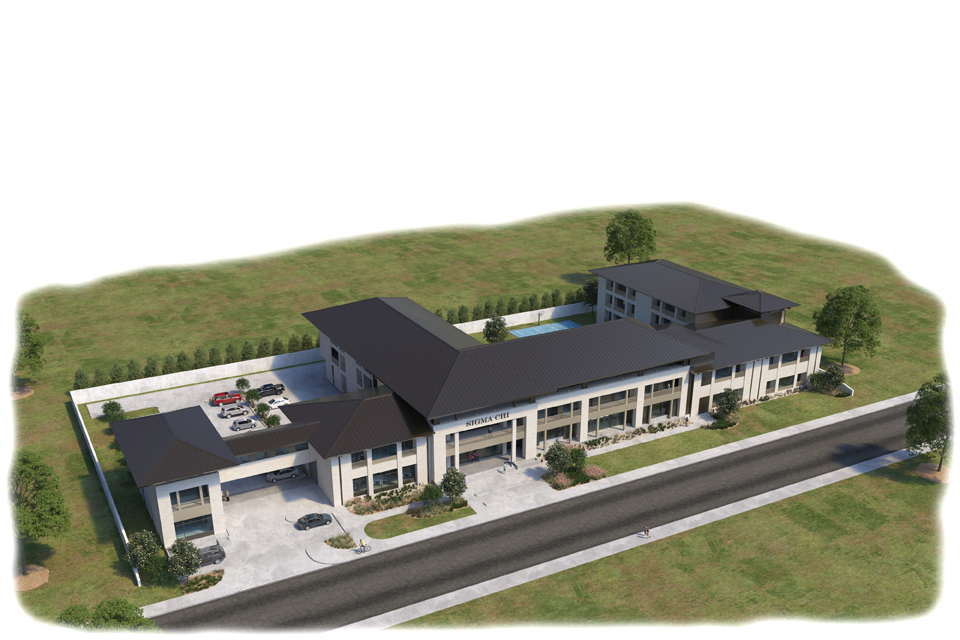Sigma Chi Fraternity
Fraternities on college campuses were born in the American South in the mid 1800’s and cloaked in a national culture of accepted societal norms that today would seem foreign and even repugnant to us. This design for a new chapter house for the Sigma Chi Fraternity on the University of Oklahoma campus endeavors to break free of a ubiquitous archetype of fraternity house design, namely that of evoking Southern plantation mansions, and instead evoke a truly inclusive, 21st century modern American culture.
Designed to attract young men from any background and ethnic origin, this fraternity house will be a cool place to hang out and be with friends; a place that honors them while providing an environment in which to learn social skills, encourage learning, make lifelong connections, and have a home away from home. Long, expansive, modern forms and durable materials of masonry and tailored metal panel siding enclose light-filled interiors, and reflect the sweeping Midwest plains that surround the campus. A generous covered outdoor room provides connections to the street and campus community.



