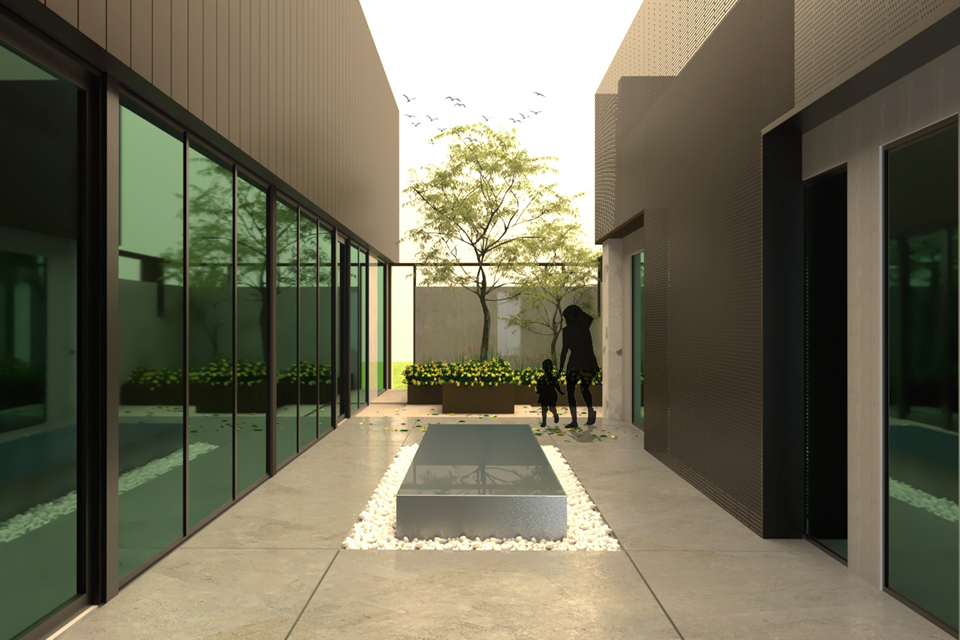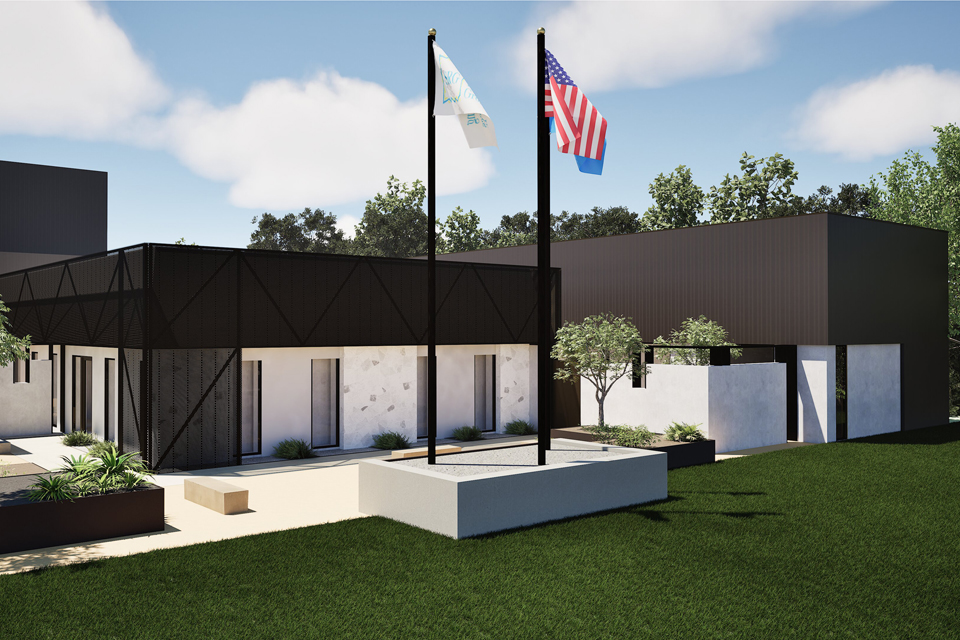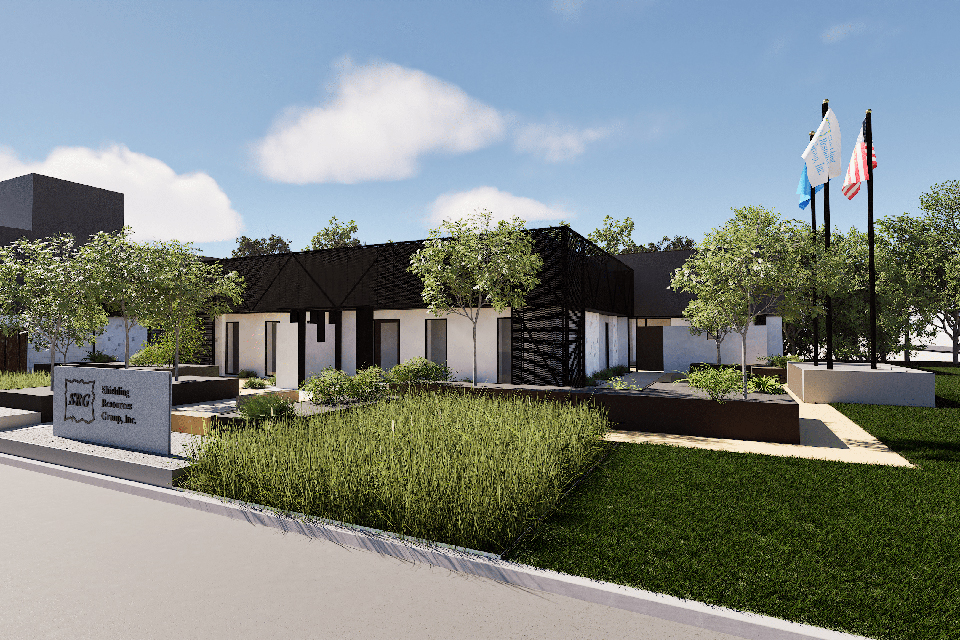Shielding Resources
The request for an addition of administrative offices and a conference room to a manufacturing company called Shielding Resources seemed at first to offer little creative challenge. The existing administrative wing lacked any meaningful access to the outside, its windows were narrow and randomly placed, and the interior spaces were small and harshly lit. Our solution – to create a hole to the sky! A new central courtyard links the new addition to the existing, with access to the calming outdoor space from both wings. The natural light flooding the courtyard warms the surrounding interior spaces. A ribbon of glass in the new wing stretches the length of the courtyard, visually expanding the interiors. The form of the addition elevates the existing building. A perforated metal panel scrim added to the 1970’s wing ties it to the new and dresses it up to the 21st century.



