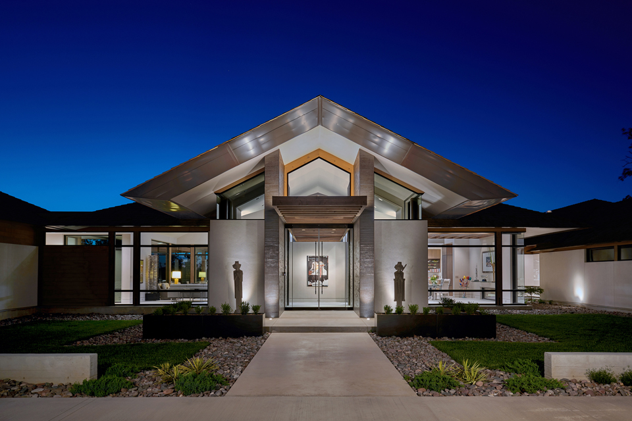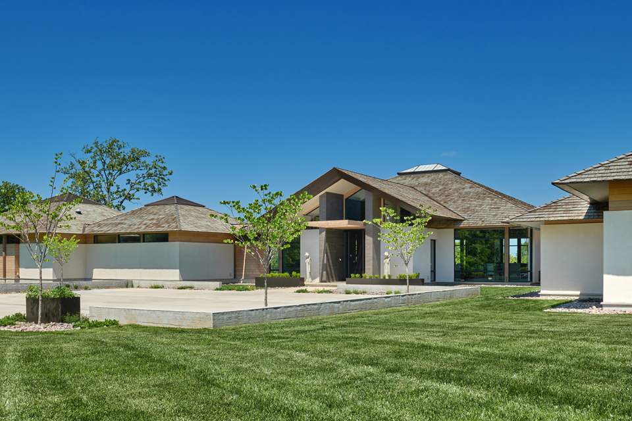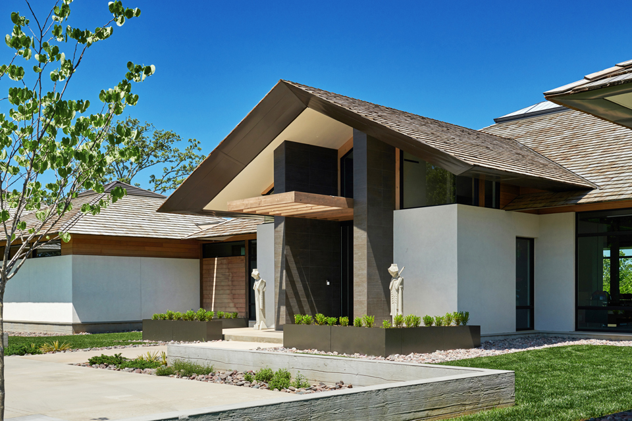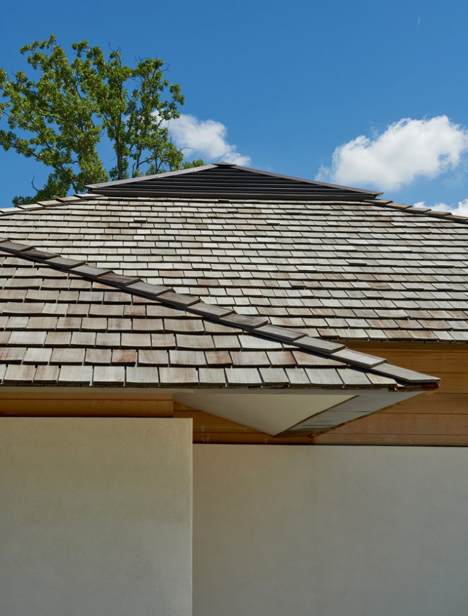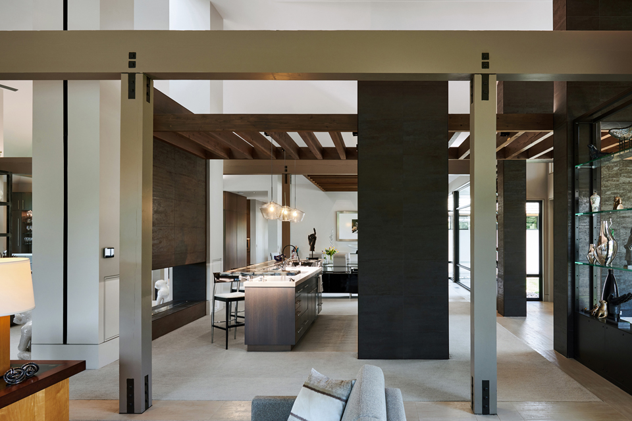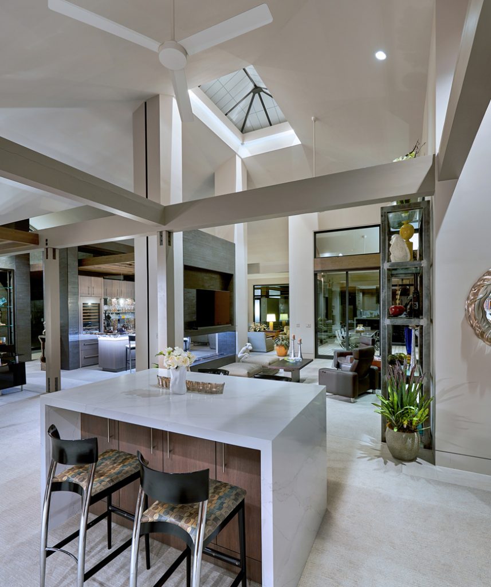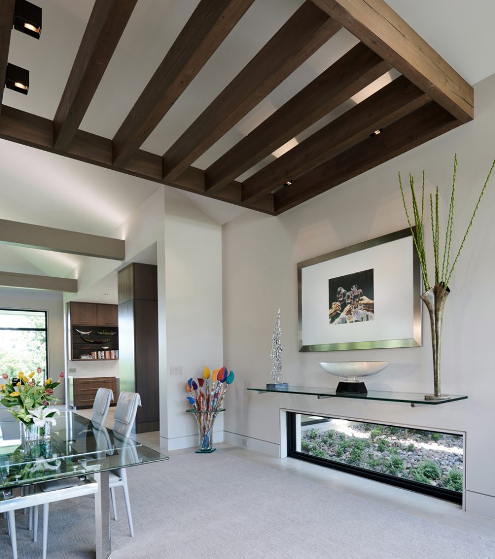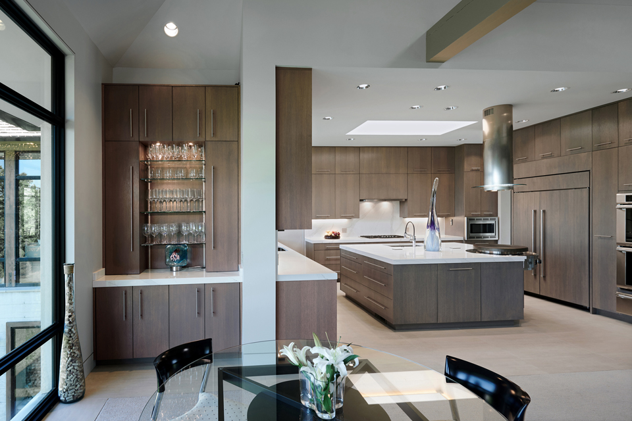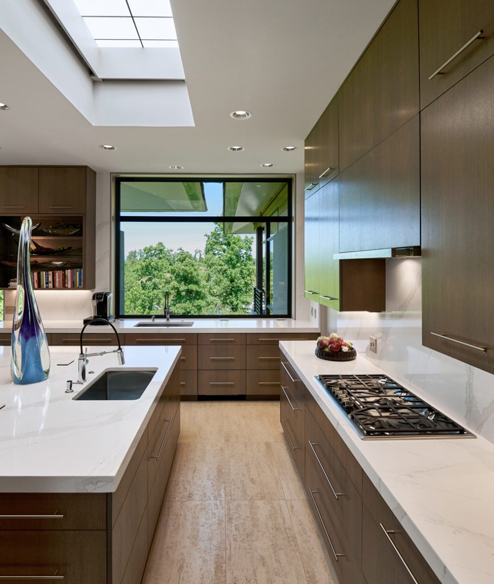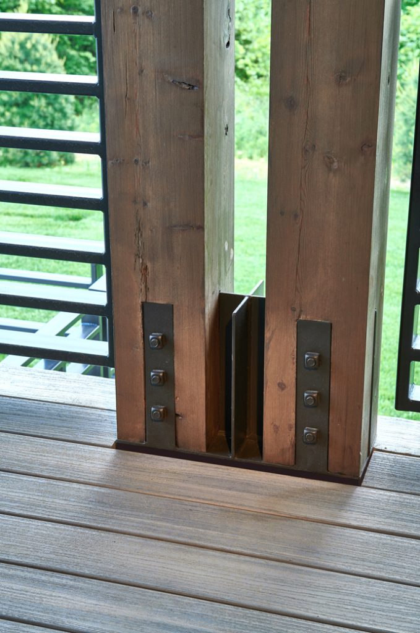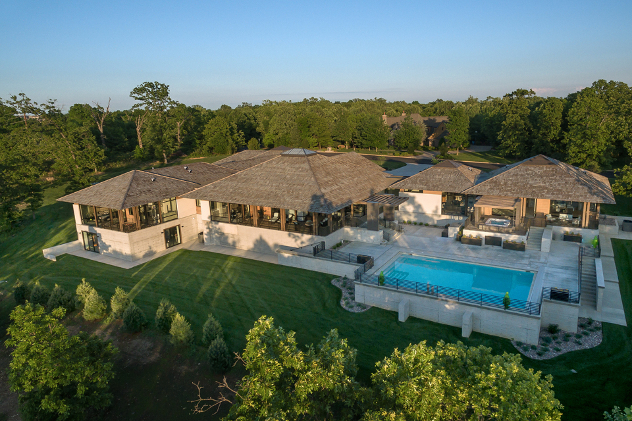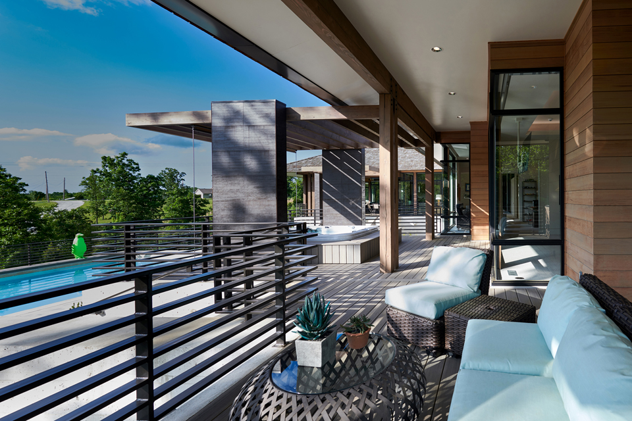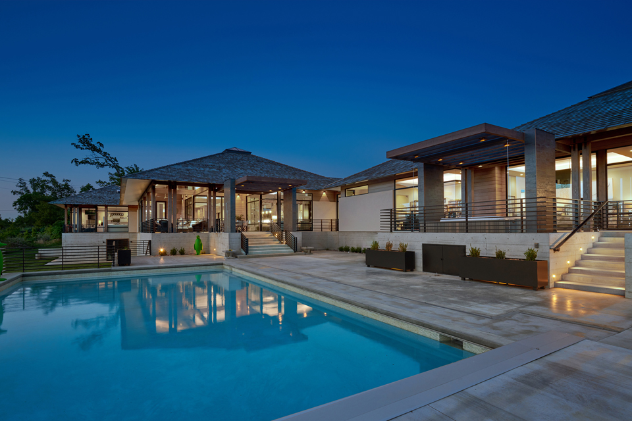Prairie Pavilions
The owners of this home are Tacoma, Washington transplants who lived their early lives surrounded by west coast architecture heavily imbued with Asian and Prairie School influences. This successful executive couple desired a home that would facilitate large group entertaining with a resort-like ambiance, yet have an intimate, personal feel for comfortable, casual living – all woven together in the fabric of a modern home with familiar design undertones that settles naturally into the Midwest landscape.
The home is composed of a series of deep overhanging pyramidal roofed pavilions arranged in a staggered fashion, each pavilion housing a major living function. The saw-toothed arrangement allows butt-jointed corner glass at the northwest corners of all pavilions to direct views towards the 2.7-acre land’s most enticing asset – a heavily forested border of land. The pavilions provide generous protected outdoor spaces, and surround a large pool and sunning areas.
The exterior materials of stucco, cler cedar siding, board-formed concrete and cedar shingles are neatly crafted. Refined details abound: metal knife-edge roof fascias; louvered metal pyramidal roof caps to hide unsightly vent pipes; articulated steel knife plate connections at timber posts and beams; and, carefully crafted timber trellises. Trellises mark major access ways throughout the home, as well as add a lower ceiling element to areas of the monumental vaulted central space.
The interior is simple yet intricate. Timber posts and beams with articulated steel connections weave through the public space to define the various functions. A minimal color palette unifies the rooms and spaces throughout the home. The refined mullion arrangement of the expansive glass walls reinforces the home’s strong horizontal composition.

