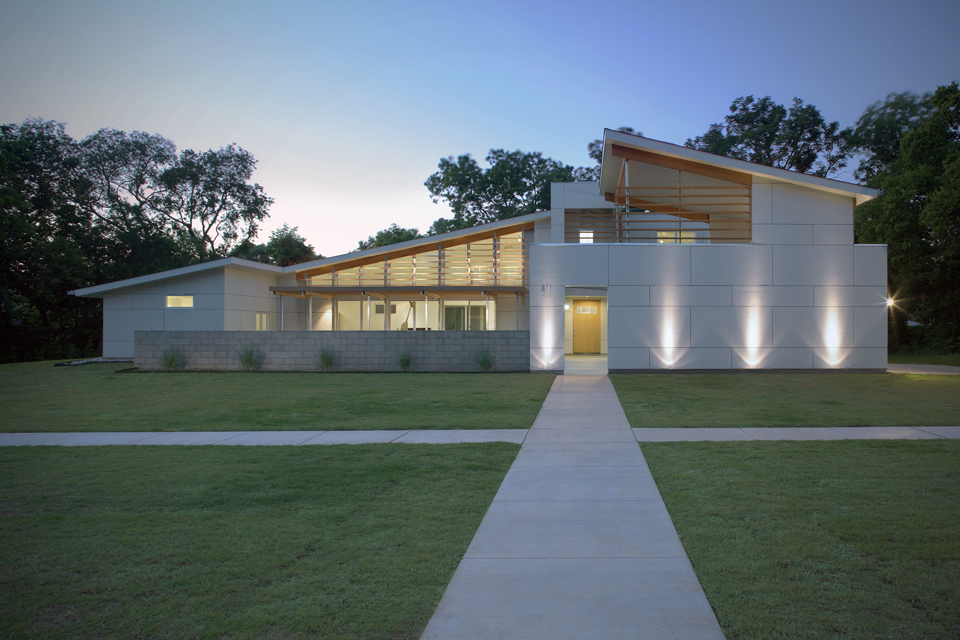To Design With Nature
News flash: The entire world is now entangled in the tentacles of a viral pandemic. You’ve probably heard.
Beyond my own predictable (and relatively insignificant) frustrations with being shuttered at home and having more time to ponder the vicissitudes of life, I am confronted with a nagging question of both practical and philosophical implications. Just what is our relationship with nature?
Until the advent of air conditioning, we had assembled our buildings and shelters to synchronize with the elements of nature, not in opposition to them. With all that is now happening on this planet – this pandemic and the expectation of more to come, the unmistakable effects of human-caused global warming, the increasing gap between the haves and have-nots – it appears our global human attitude might be reconsidering the advantages of living more in sync with the natural world.
This home we designed a few years ago in a historic neighborhood in Oklahoma City is one example of working with the elements of nature to assemble a shelter that is comfortable, beautiful and inexpensive to operate. It has what is now commonly termed a low carbon footprint.
It was designed with the tenets of passive solar design, a practice that has been used successfully for thousands of years and is still relevant today – and easy.
By simple manipulation of the home for appropriate solar orientation along with various well-known techniques, it invites the elements of nature within to illuminate, to warm, and to cool with natural air circulation. At the same time, it gives the homeowners a healthier living environment and saves them thousands of dollars in energy costs.
A quick rundown of this home’s many environmentally responsible, energy-saving solutions:
- Passive solar-energy design
- South-facing glass wall with louvers and trellises to control seasonal solar angles
- Insulated slab to create heat mass
- High-level insulation of building envelope
- Daylight harvesting
- Primary south-facing window wall minimizes use of electrified light
- Wood louvers and trellises temper the intense summer sun and invite abundant winter sunlight for free heating
- Minimal interior walls and use of translucent material for walls and guardrails allows natural light to further penetrate the home
- Flexible climate controls
- Operable windows and sliding patio doors for natural ventilation
- Electronically operated stairwell high window to allow natural flow of hot air up and out
- High-efficiency HVAC system with programmable thermostats
- Energy-efficient lighting
- Tankless, on-demand water heating
- Low water-volume dual flush toilets
- Recycled materials
- All cabinetry and built furniture is raw, exposed medium density fiberboard (MDF)
- Reusable construction/finish materials
- Removable fiber cement board exterior veneer with exposed fasteners
- Structural insulated panel (SIP) construction system can be deconstructed and largely reused
- Low volatile organic compound (VOC) paints and finishes throughout
To the extent we can find a balance between us and nature – now that we have inextricably dissected our species from the natural world – we do it by working with the forces of nature, not by trying in vain to subdue and control them. By doing so, we can live and thrive in better health, in better buildings, and in harmony with nature.
As architects, to design with nature is our responsibility as knowledgeable, responsible professionals and as compassionate, elevated beings.

