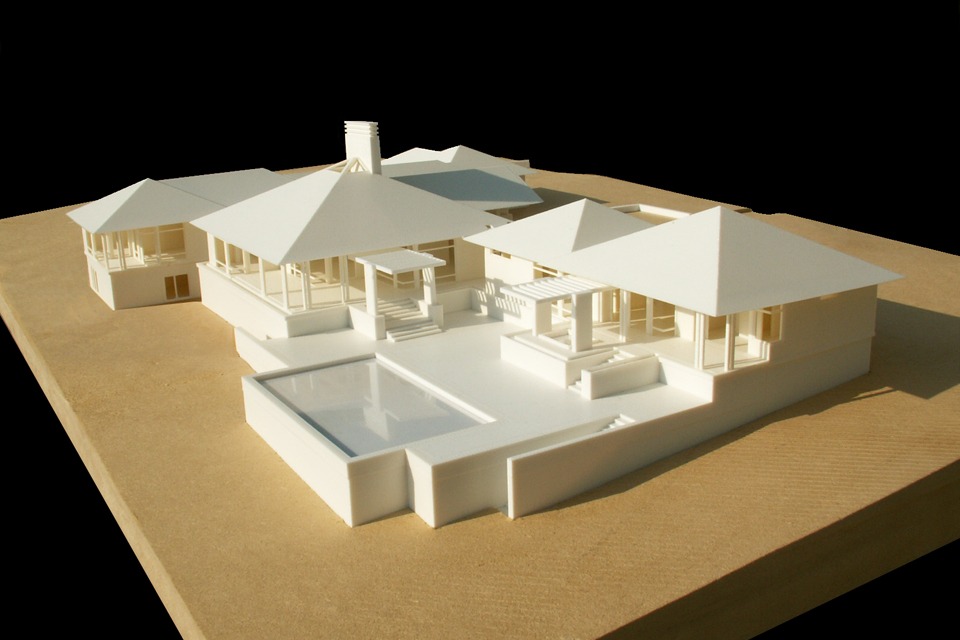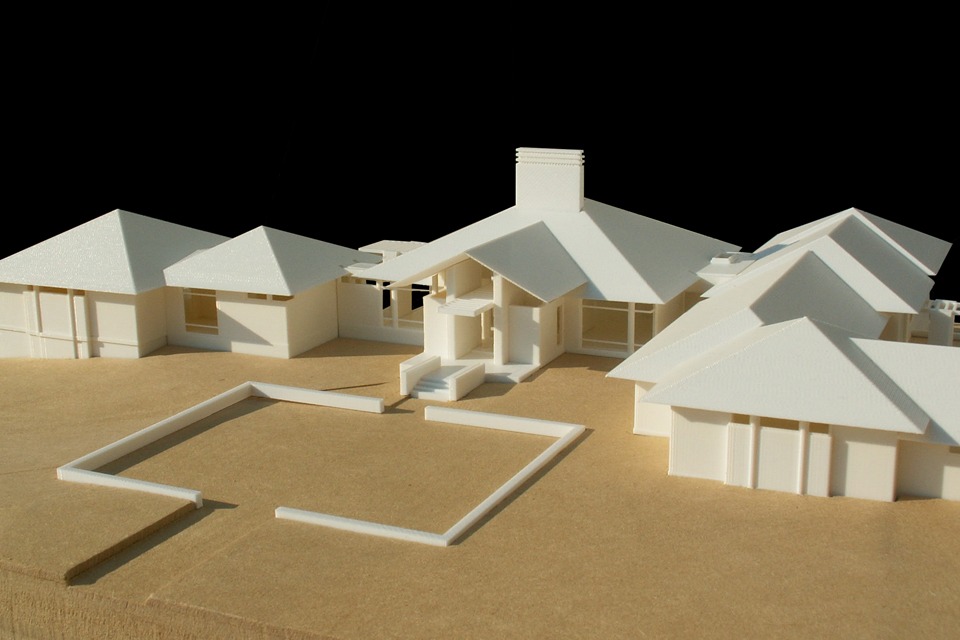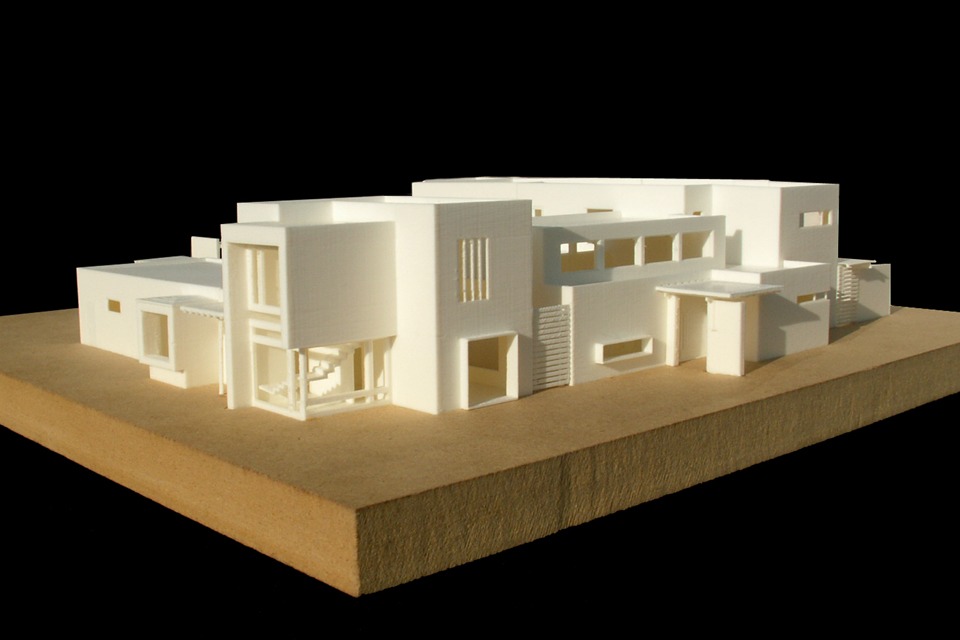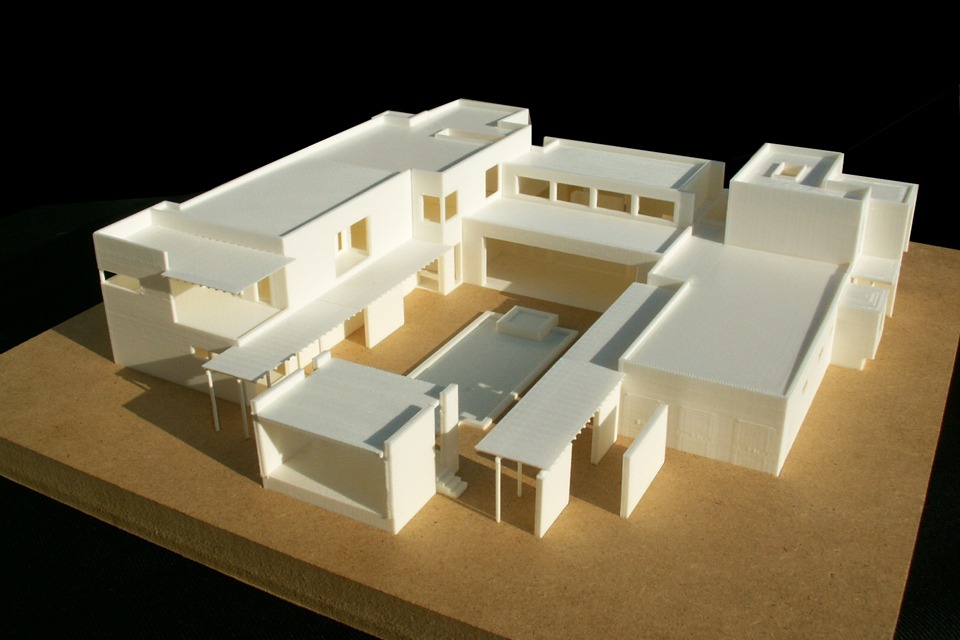We are 3D Printing!
We purchased our first 3D printer in 2013, which we replaced in early 2016 with a bigger, better model, giving us the ability to create models of astonishing detail and clarity. Architects have long known the power of physical models in the building design and presentation process, both for clients and the designers of structures. Hand-built models of “chip board” or balsa wood were once common, but were, however, very time-consuming and laborious, not to mention hazardous to hands and fingers while using razor sharp cutting tools (or any extremity for those of lower dexterity). This tool has given us the ability to present our designs to clients in a medium that gives them an entirely new understanding of their homes and buildings, and all the while without us wielding a single X-Acto blade. Our clients can actually hold their building in their hands – turning it in all directions, removing the roofs and peering inside, and admiring from a distance. We like to unveil the models as a surprise, and their reactions alone are worth the cost of the printer! (We now have tissues on hand for the big event!). This also gives us an unparalleled ability to study an in-process design concept or a finished solution both globally and in minute detail.




